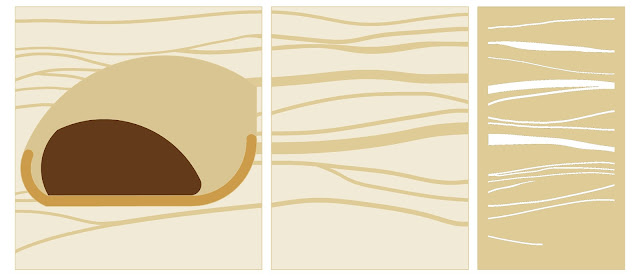In this design we wanted to create a comfortable and cosy space but with the least that is possible space lost. Firs step was to remove the door that was connecting the entrance corridor from main space, which opened it up.
To distinguishes spaces we use different flooring – easy to wash tiles
for the toilet and entrance where you can leave your coat and shoes and
light plywood panels for the main space. Another important decision was to move sink outside of rarely used toilet and create a niche for it in the space of the corridor. The sink is installed on a height that enable it to be used for religious purposed (Wadu practice).
Inside there is a wall unit with a bed
build in it. It is a space to hide and rest or have a conversation, lie down if
you are not feeling well. The only other furniture is a build in storage and a small table accompanied
by a soft and comfortable rug and bigger and smaller pillows.
We decided to use neutral colours taken from nature with dominant warm cream and beige. The only strong colour accent is dark wood used for the cloakroom. In the main space we decided to use a pattern that connects the wall unit with the walls and "wraps" the space together There
is also a laser cut panel that continues the pattern and give nice and soft
light as an alternative to direct ceiling spot light.
 |
| © Agnieszka Swietlik |
 |
| © Agnieszka Swietlik |
 |
| © Agnieszka Swietlik |




No comments:
Post a Comment