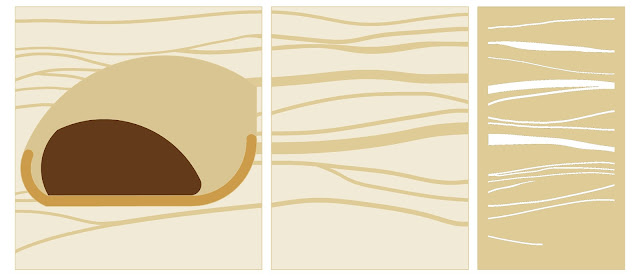It's all about collaboration this days. There is so many examples of collaborations between famous artists/architects/designers and brands. Zaha Hadid has her own shoes,
Karl Lagerfeld his own coca-cola bottle, Karim Rashid his watches. Most of the studios bring together individuals from multidisciplinary backgrounds with different skills and unique approach. Different fields of art also seem to intersect fluidly.
I recently came across those images showing a beautify designed and choreographed fashion show, which after quick search I find out was Alexander's McQueeen show from 2005. But there are more and more examples when fashion show turn almost into a performance.
 |
| 'It's only a game' Alexander McQueen Spring/ Summer 2005 |
Not only fashion designers seems to be 'playing' with ideas and inviting art into their shows. Many exclusive
shops nowadays hire artist to design window exhibitions that look more and more elaborate and seem to suit more into a gallery space then a shop.
 |
| Chinese artist Wang Qingsong sits in the shop window of Selfridges |
 |
| Apifera window installation by Matthew Plummer Fernandez for Selfridges |




















